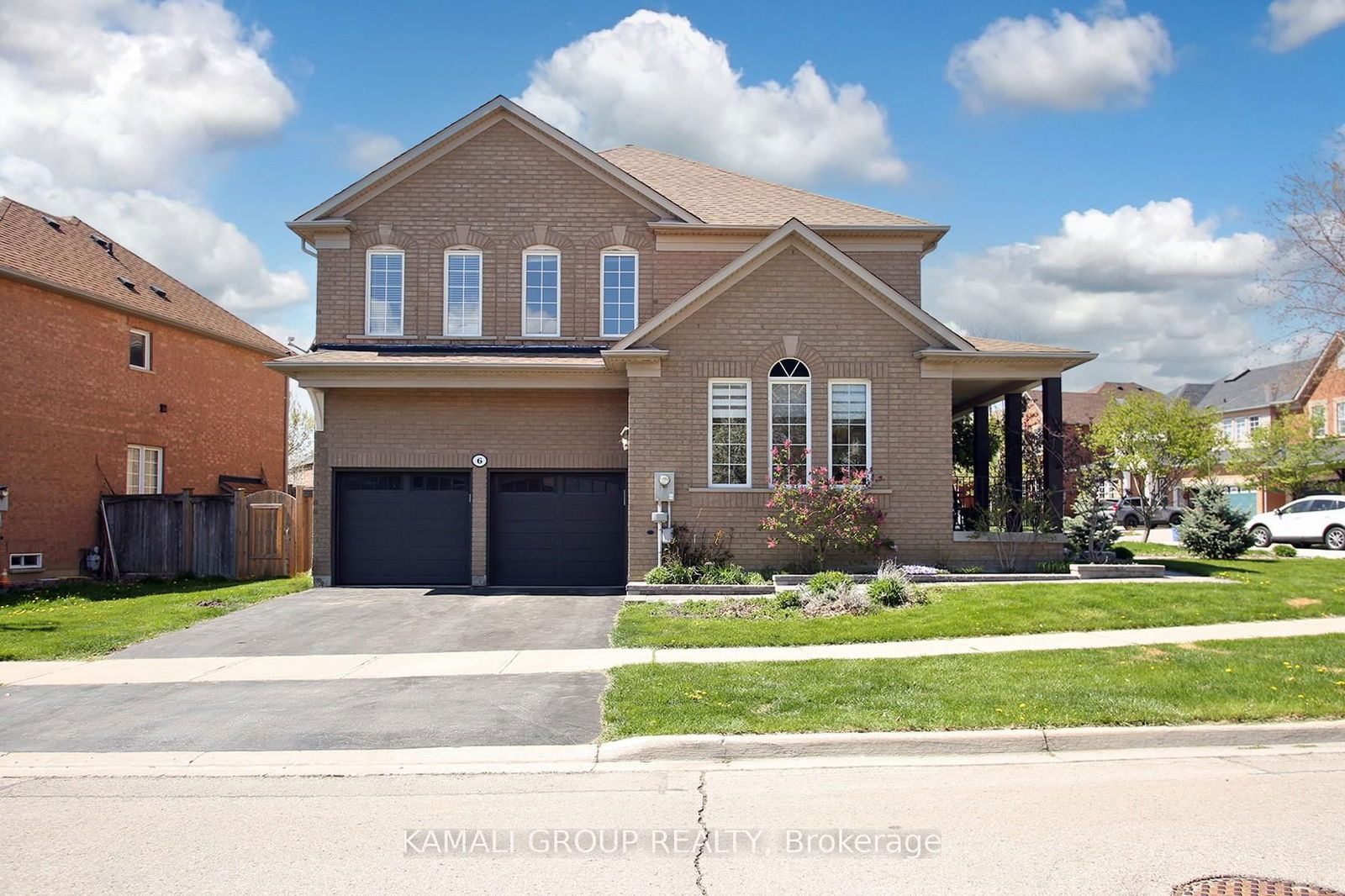Overview
-
Property Type
Detached, 2-Storey
-
Bedrooms
4
-
Bathrooms
3
-
Basement
Unfinished
-
Kitchen
1
-
Total Parking
4 (2 Attached Garage)
-
Lot Size
39x110 (Feet)
-
Taxes
$6,130.00 (2024)
-
Type
Freehold
Property Description
Property description for 24 Rawlings Avenue, Richmond Hill
Property History
Property history for 24 Rawlings Avenue, Richmond Hill
This property has been sold 6 times before. Create your free account to explore sold prices, detailed property history, and more insider data.
Schools
Create your free account to explore schools near 24 Rawlings Avenue, Richmond Hill.
Neighbourhood Amenities & Points of Interest
Create your free account to explore amenities near 24 Rawlings Avenue, Richmond Hill.Local Real Estate Price Trends for Detached in Devonsleigh
Active listings
Average Selling Price of a Detached
June 2025
$1,108,000
Last 3 Months
$1,302,852
Last 12 Months
$1,457,022
June 2024
$1,520,000
Last 3 Months LY
$1,550,311
Last 12 Months LY
$1,553,491
Change
Change
Change
Historical Average Selling Price of a Detached in Devonsleigh
Average Selling Price
3 years ago
$1,626,400
Average Selling Price
5 years ago
$1,158,400
Average Selling Price
10 years ago
$890,386
Change
Change
Change
How many days Detached takes to sell (DOM)
June 2025
12
Last 3 Months
14
Last 12 Months
23
June 2024
14
Last 3 Months LY
11
Last 12 Months LY
19
Change
Change
Change
Average Selling price
Mortgage Calculator
This data is for informational purposes only.
|
Mortgage Payment per month |
|
|
Principal Amount |
Interest |
|
Total Payable |
Amortization |
Closing Cost Calculator
This data is for informational purposes only.
* A down payment of less than 20% is permitted only for first-time home buyers purchasing their principal residence. The minimum down payment required is 5% for the portion of the purchase price up to $500,000, and 10% for the portion between $500,000 and $1,500,000. For properties priced over $1,500,000, a minimum down payment of 20% is required.































































